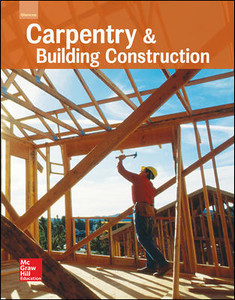
Carpentry
Overview
The intricate system of contemporary light frame building construction is presented in straightforward, step-by-step procedures in this popular bestseller. CARPENTRY, 5TH EDITION follows the logical path of a residential project, using reader-friendly presentations and easy-to-follow diagrams to explore building plans, sitework and layout, footings and foundations, framing, interior and exterior surfaces, cabinetry and flooring, and more. This text provides a unique blend of all the need-to-know information for both traditional and up-to-date construction practices. Beginning with the layout of the building and finishing with trim carpentry, each section features step-by-step procedures for key carpentry jobs, critical safety information, tips of the trade, and insight into the construction. Stunning, photo-realistic drawings convey many concepts and procedures with detailed, easy to understand information
Features
- LATEST SAFETY CONSIDERATIONS: Prominently features the latest safety considerations so readers can avoid the dangers of certain procedures, tools, and equipment in order to stay safe on the job.
- VISUALS OF LIVE CONSTRUCTION: Visuals of live construction sites assist hands-on learners in making an easy transition from the classroom to the jobsite.
- HELPFUL TRICKS OF THE TRADE: Provides helpful tricks of the trade to allow for easier and more efficient completion of tasks.
- SUCCESS STORIES: A "success story"-- a fresh collection for the 5e--opens each of the sections in the book, providing a look at the day-to-day job of a carpenter and the successes accomplished through dedication and education.
What's New
- WHAT'S WRONG WITH THIS PICTURE? At the end of each unit, these new features pose questions about a photograph which shows a situation in which one or more things are wrong. The companion photo shows the situation corrected with a textual description of the problem and how it was corrected. These features provide opportunities for students to apply what they have learned in the chapter by critiquing these situations.
- ESTIMATING FORMULAS At the end of some chapters, a description of an estimating process is followed by an "Estimating Formula"-- a figure that summarizes in a table the shorthand estimating formulas and includes an example. The summarizing graphic makes the estimating content more user-friendly and provides an application opportunity.
- GOING GREEN TIPS These features scattered across each unit highlight environmental resources and green building techniques, focusing on sustainability and eco-friendly architecture.
- CONTENT CHANGES TO REFLECT CHANGES IN THE INDUSTRY Throughout text, the author has streamlined content and cut material based on the latest innovations in residential construction. Examples include new material on cutting ceiling molding on the flat with a compound miter cut; and improved demonstration a coped joint for ceiling molding (Unit 27).
- REFINED ILLUSTRATION AND PHOTO PROGRAM: The full-color design showcases photo-realistic line art and dozens of new photos offering a realistic representation of residential construction from which learners can make practical connections between descriptions and application of concepts.
- Portion
- National
- Pages
- 928 pages
- Format
- Soft cover
- Edition
- 6th edition
- Publication Date
- May 26, 2013
- Publisher
- Cengage Learning
- Language
- English
- Includes Practice Test
- No
- Applicable States
- AL, AK, AZ, AR, CA, CO, CT, DE, DC, FL, GA, HI, ID, IL, IN, IA, KS, KY, LA, ME, MD, MA, MI, MN, MS, MO, MT, NE, NV, NH, NJ, NM, NY, NC, ND, OH, OK, OR, PA, PR, RI, SC, SD, TN, TX, UT, VT, VA, WA, WV, WI, WY




